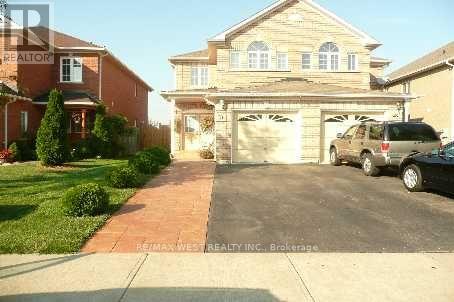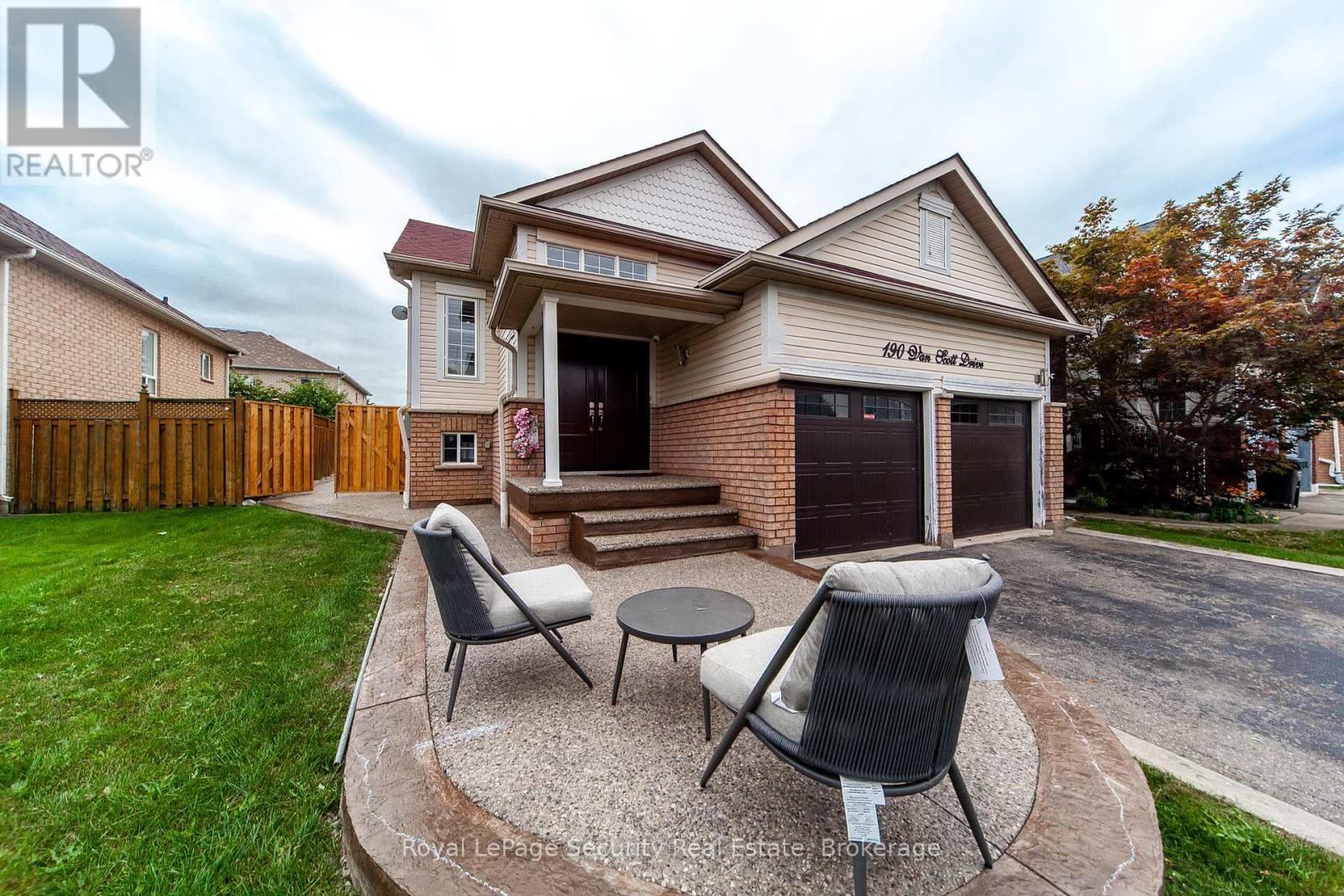Free account required
Unlock the full potential of your property search with a free account! Here's what you'll gain immediate access to:
- Exclusive Access to Every Listing
- Personalized Search Experience
- Favorite Properties at Your Fingertips
- Stay Ahead with Email Alerts
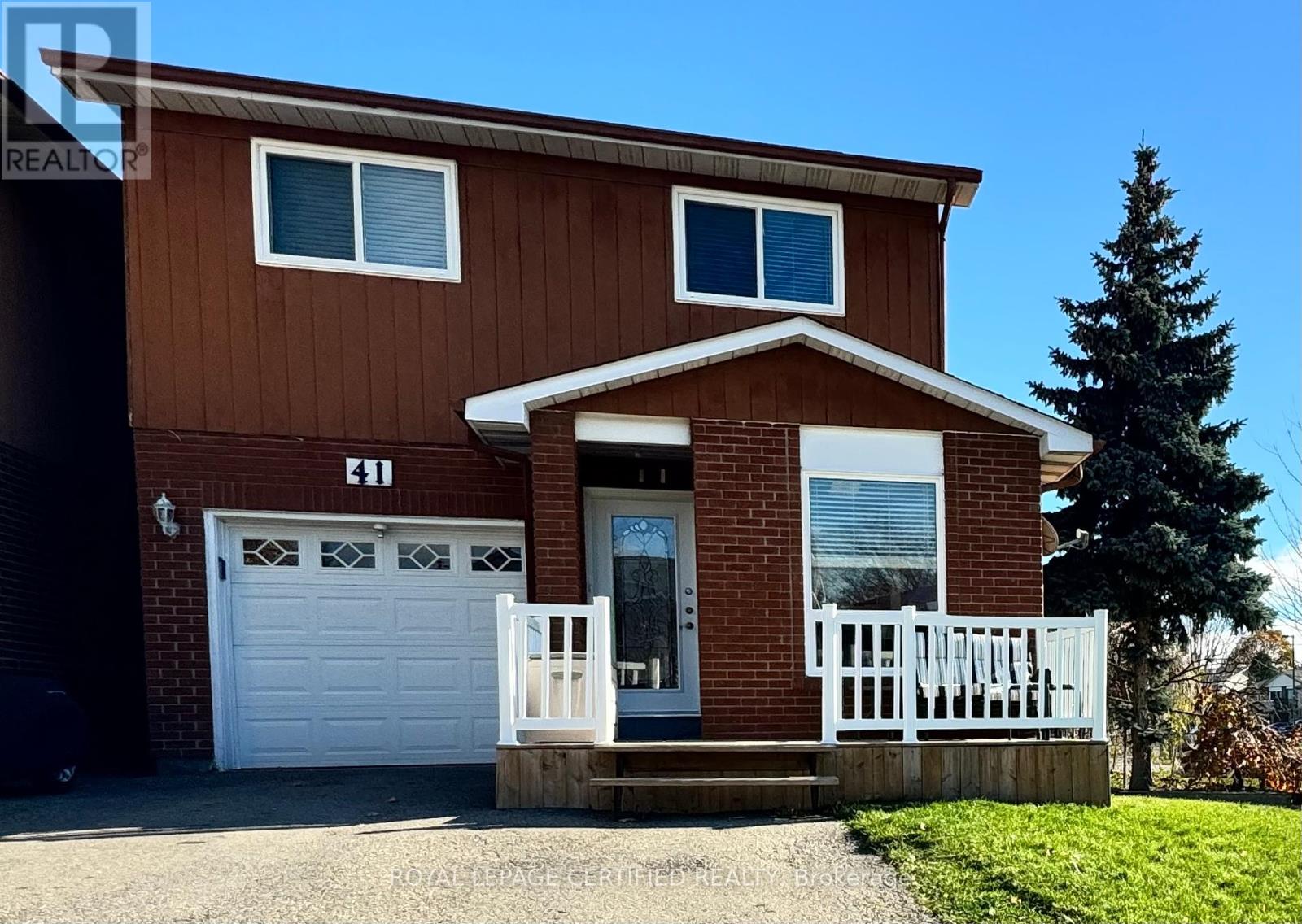
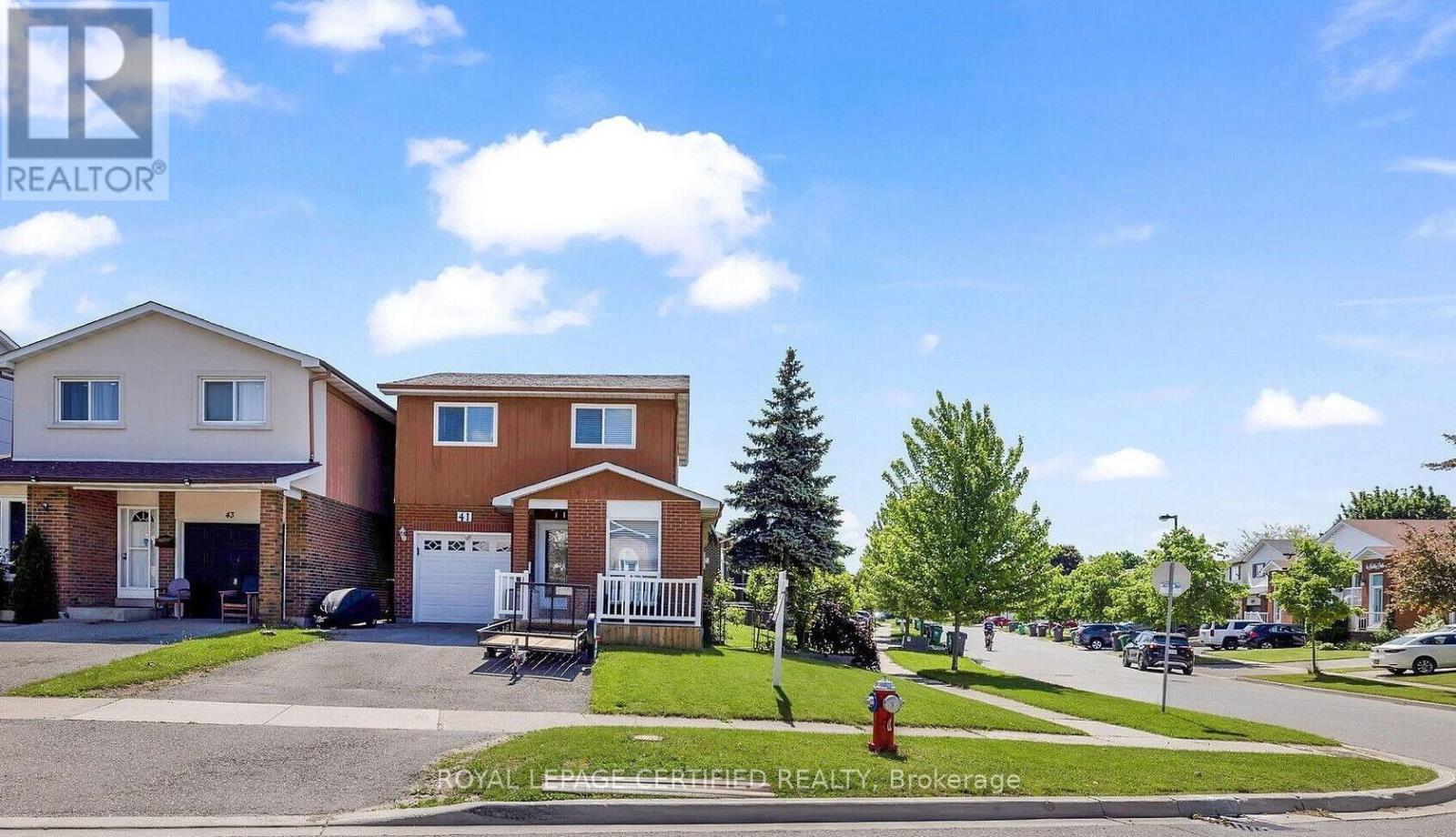
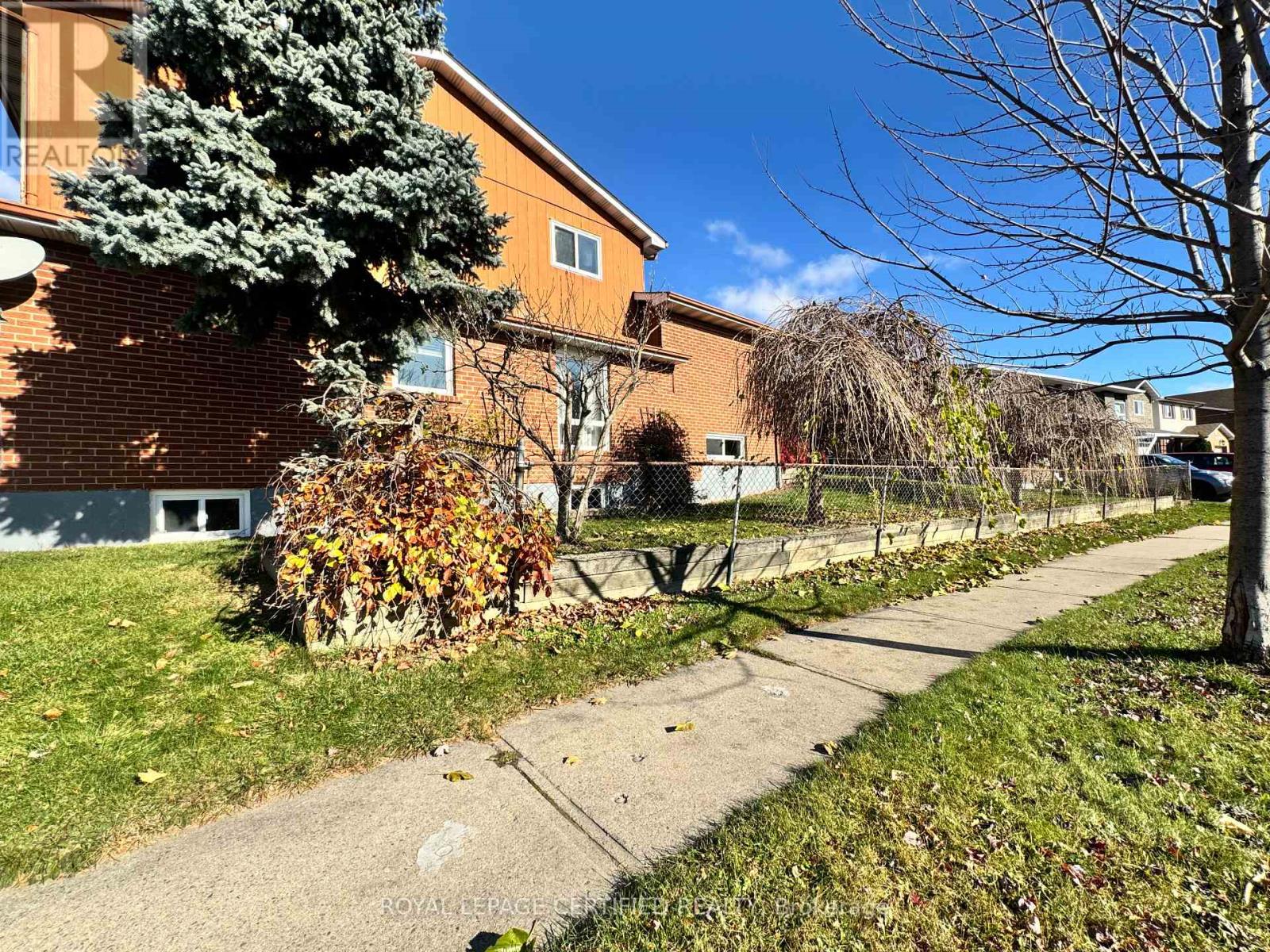


$899,000
41 WINTERFOLD DRIVE
Brampton (Madoc), Ontario, L6V3S8
MLS® Number: W10426474
Property description
Welcome to 41 Winterfold Drive, a beautifully maintained, expansive home that's ready to embrace your family. With 3 generously sized bedrooms, two inviting living rooms, and a sunlit breakfast nook beside a formal dining area, this spacious design was created for both comfort and connection. Set on a larger corner lot with a fully fenced backyard, it's a perfect space for children and pets to enjoy safely. Plus, the location is ideal across from a park and just minutes from transit, shopping, and within walking distance of two elementary schools. This home has been tastefully updated from top to bottom, starting with a refreshed kitchen, stylish flooring throughout, elegant oak stairs and railings, and renovated bathrooms (heated floors in the upstairs bathroom for added luxury). With a 7-year-old roof, a brand-new heat pump, newer windows, and a welcoming front door, every detail has been taken care of, making this home move-in-ready. The finished basement offers flexible space with an additional room, currently used as a workshop, and ample potential for creating a playroom, crafts/sewing area, or an in-law suite/apartment-perfect for a larger family or added income opportunities. Experience your family's next chapter at 41 Winterfold Drive, where comfort, affordability, and endless possibilities come together. With nothing left to do but enjoy, it's the perfect place to settle in for the holiday season and beyond. Book your tour today to see why this could be your perfect new home!
Building information
Type
*****
Amenities
*****
Appliances
*****
Basement Development
*****
Basement Type
*****
Construction Style Attachment
*****
Construction Style Split Level
*****
Cooling Type
*****
Exterior Finish
*****
Fireplace Present
*****
Fireplace Type
*****
Foundation Type
*****
Half Bath Total
*****
Heating Fuel
*****
Heating Type
*****
Utility Water
*****
Land information
Amenities
*****
Fence Type
*****
Landscape Features
*****
Sewer
*****
Size Depth
*****
Size Frontage
*****
Size Irregular
*****
Size Total
*****
Rooms
Main level
Eating area
*****
Dining room
*****
Kitchen
*****
Lower level
Recreational, Games room
*****
Basement
Workshop
*****
Office
*****
Laundry room
*****
Third level
Bedroom 3
*****
Bedroom 2
*****
Primary Bedroom
*****
Second level
Living room
*****
Courtesy of ROYAL LEPAGE CERTIFIED REALTY
Book a Showing for this property
Please note that filling out this form you'll be registered and your phone number without the +1 part will be used as a password.

